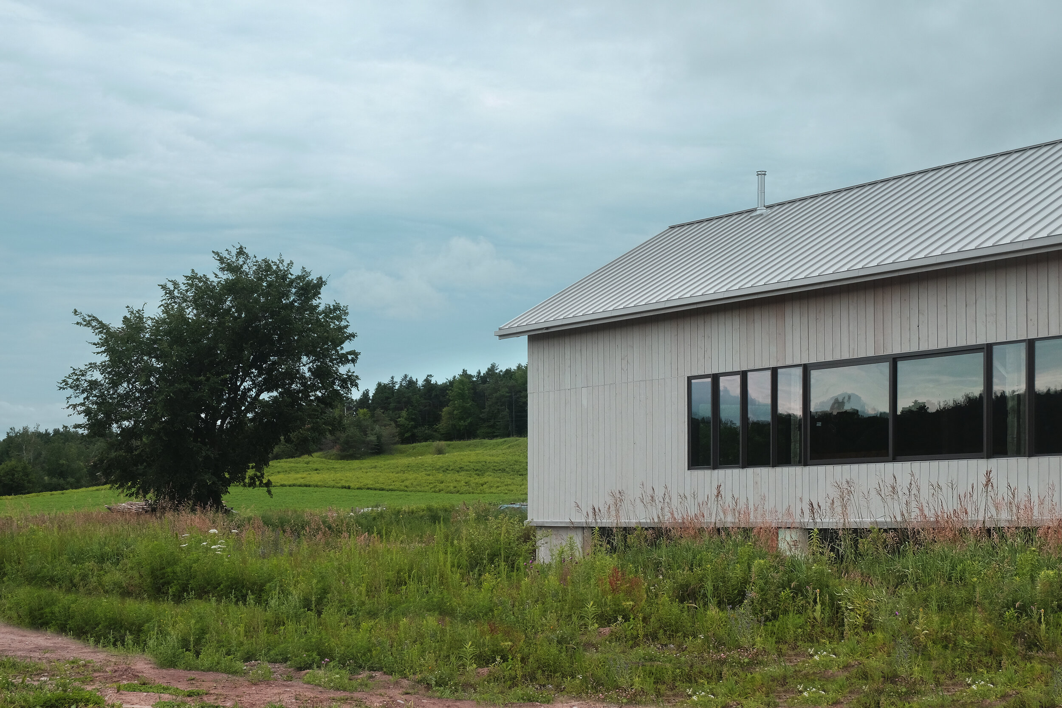

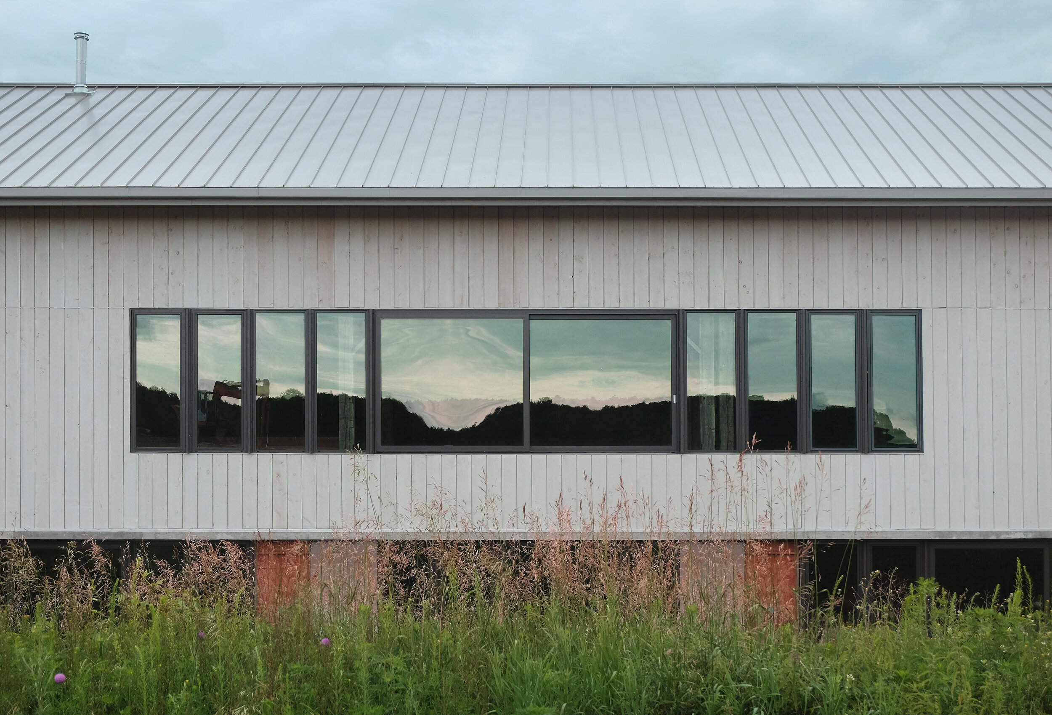
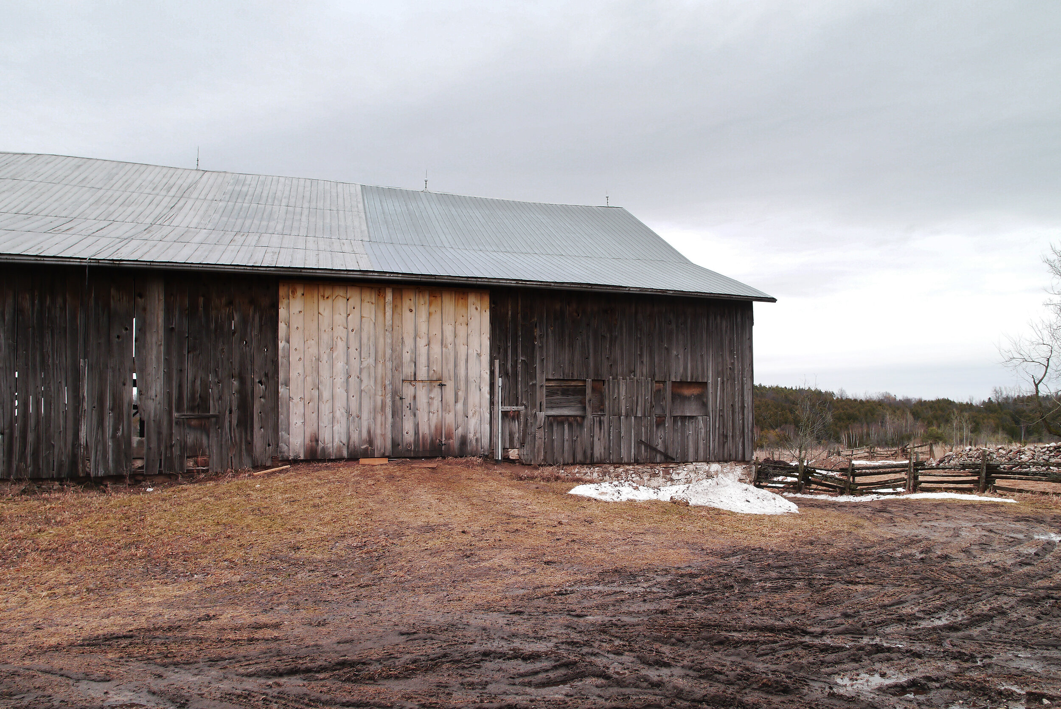
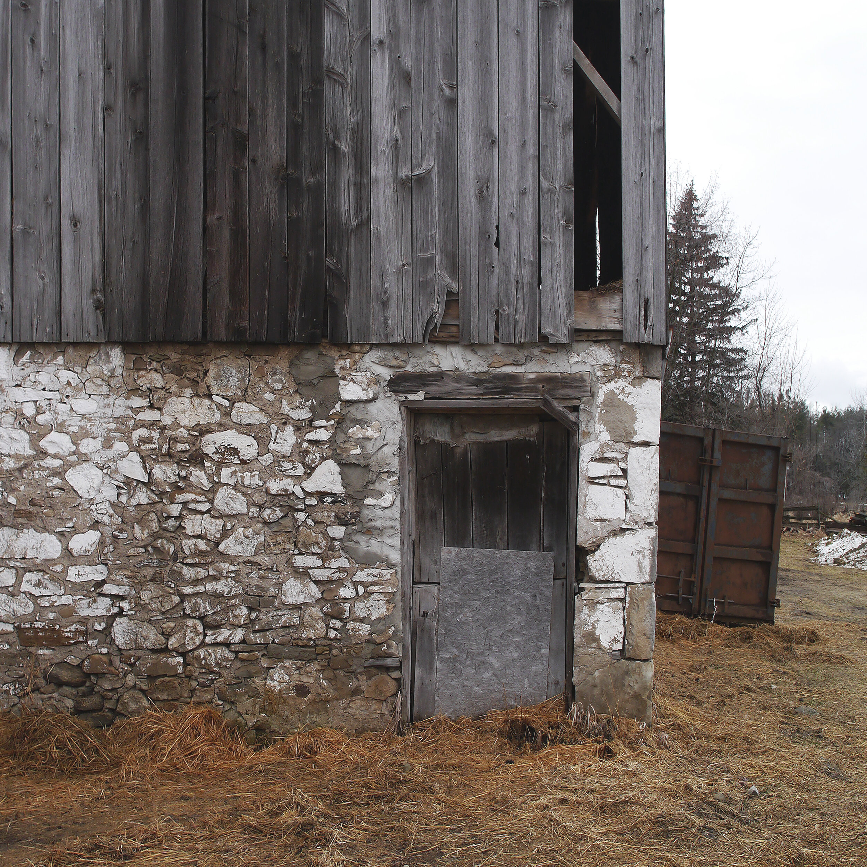
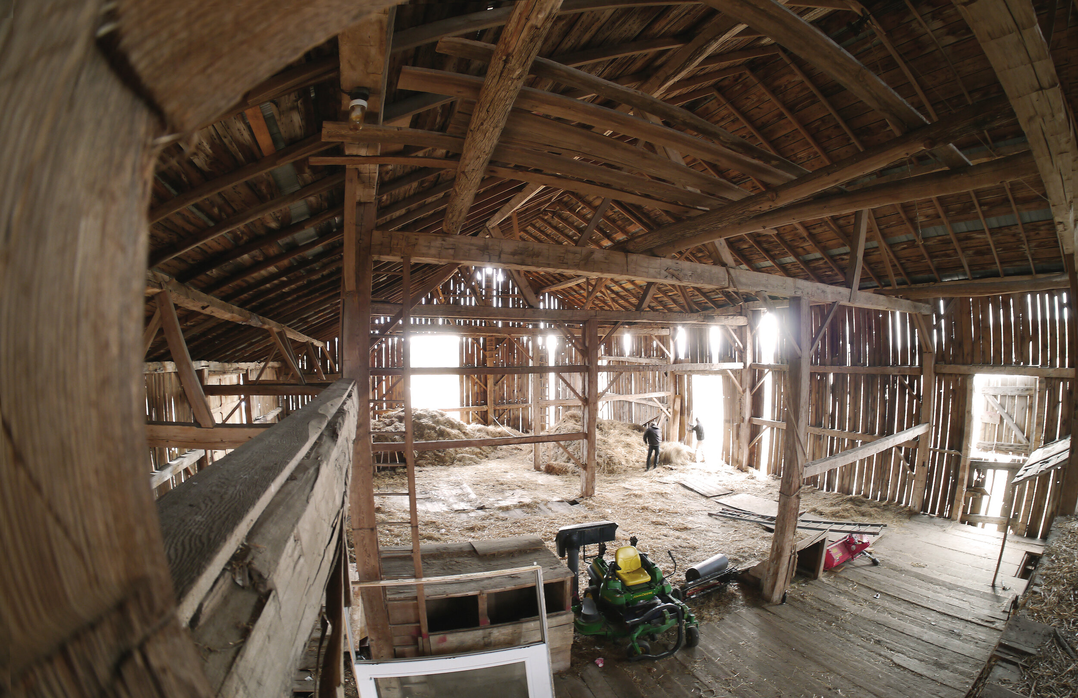



Located on an expansive lot in the historic and picturesque rural landscape of Mono Centre, the Mono Hills project consists of 3 buildings: a barn, a farmhouse, and a main house. As this property is within the Niagara Escarpment, the design had to take great care to comply with NEC planning restrictions in place to preserve this beautiful natural landscape, which is recognized as a UNESCO protected Biosphere reserve.

The first of the 3 buildings is a renovation of an existing barn structure that the client wanted to retain on the property. Working with the original heavy timber structure, the barn was straightened and clad in new barn board. SIP panels are introduced to achieve continuous insulation. The project is currently under construction.
