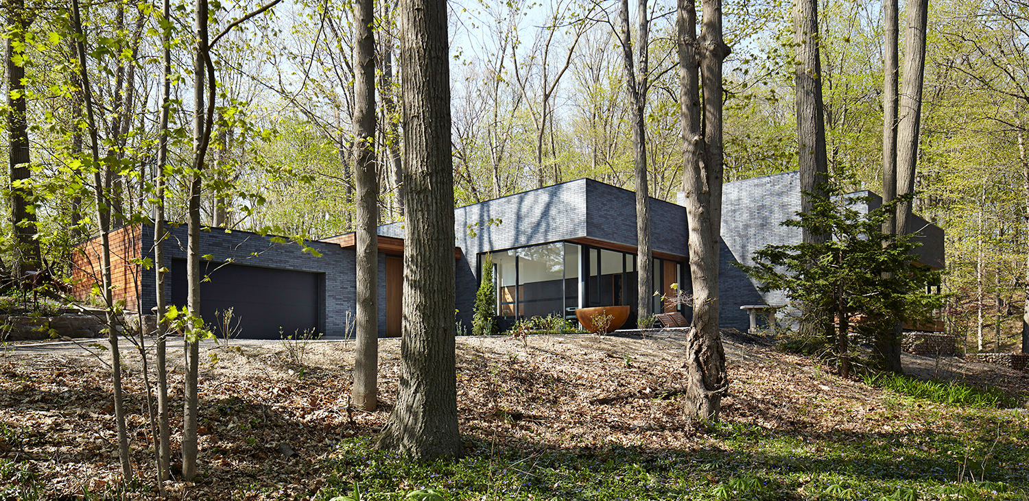
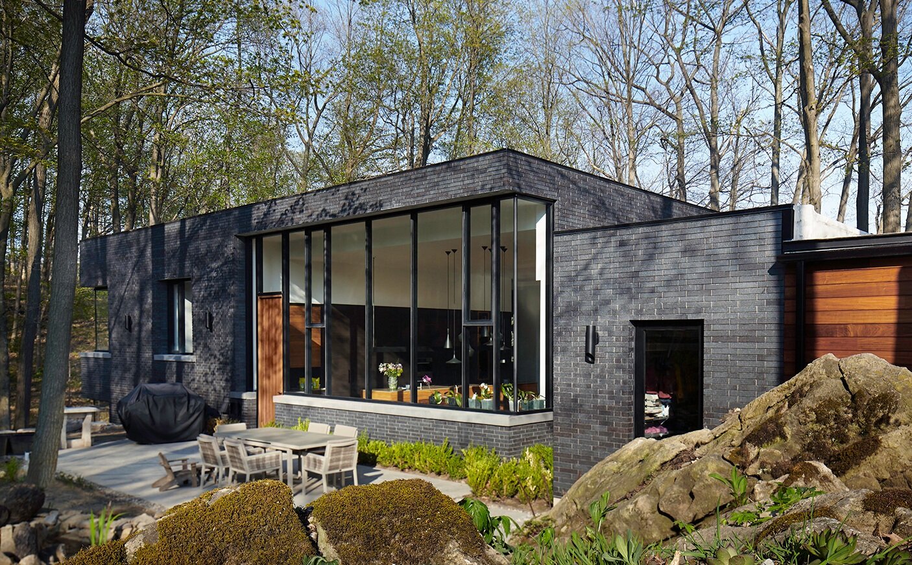
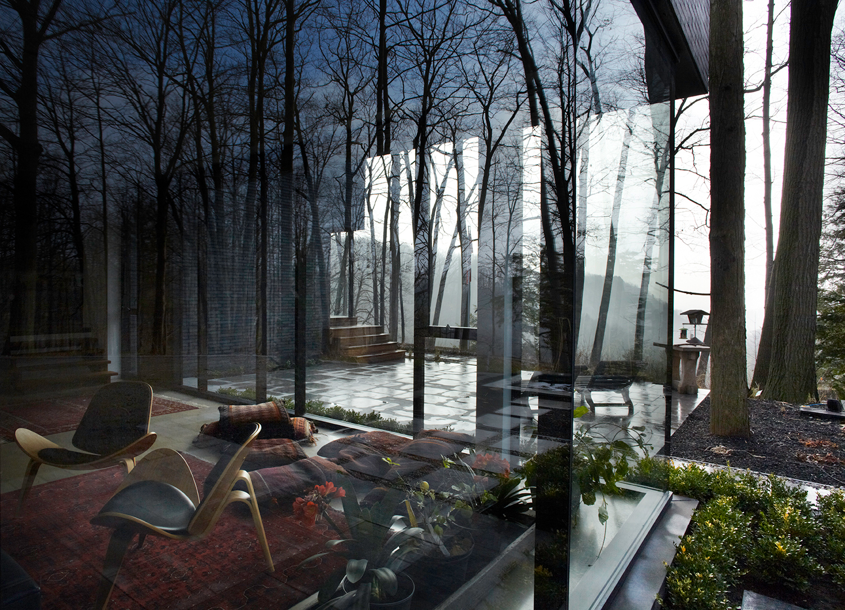
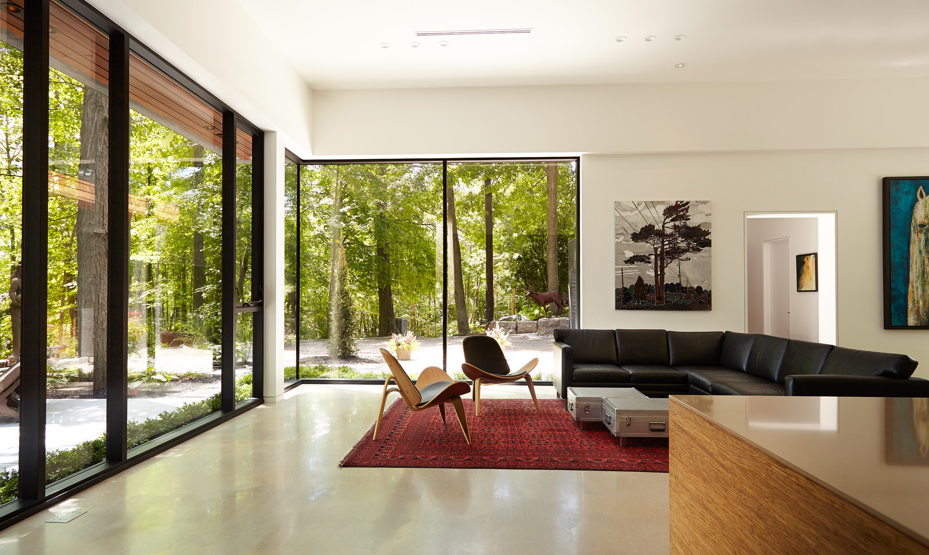

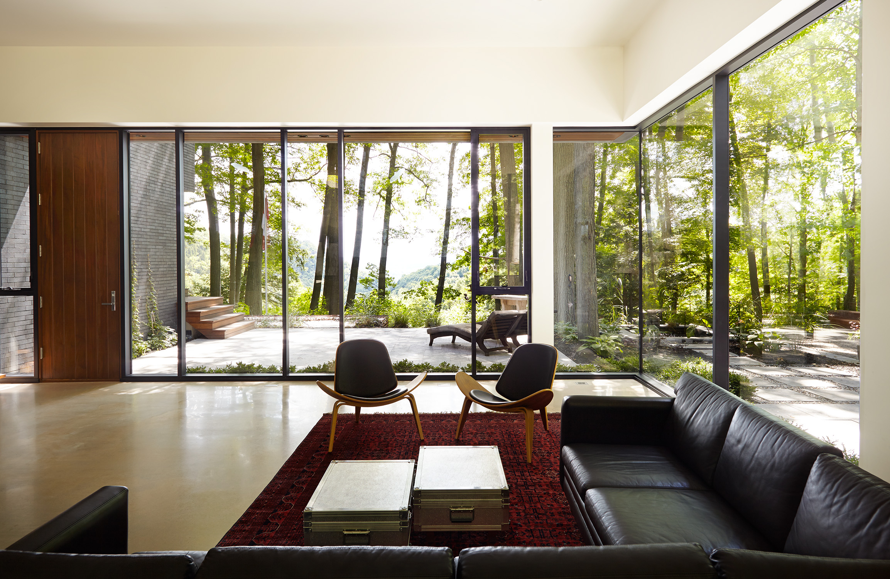



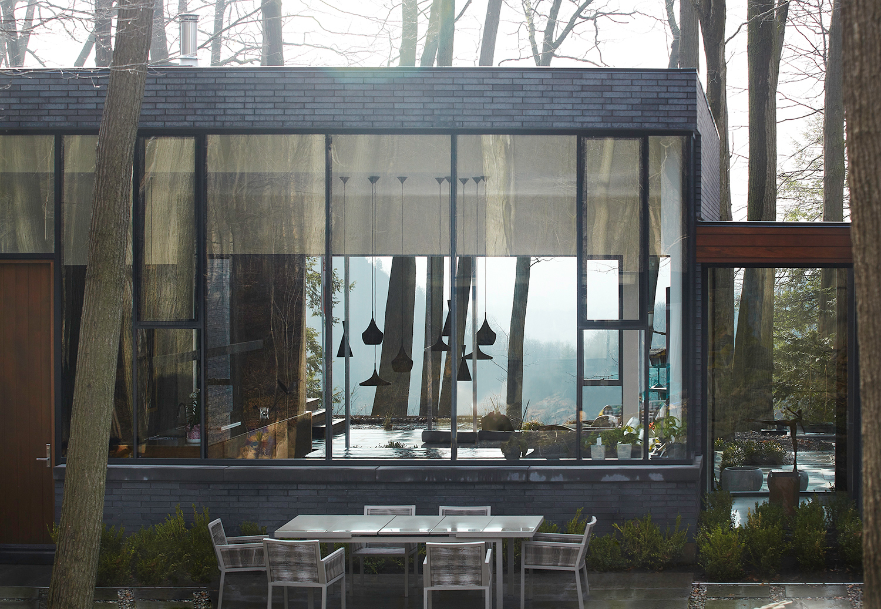
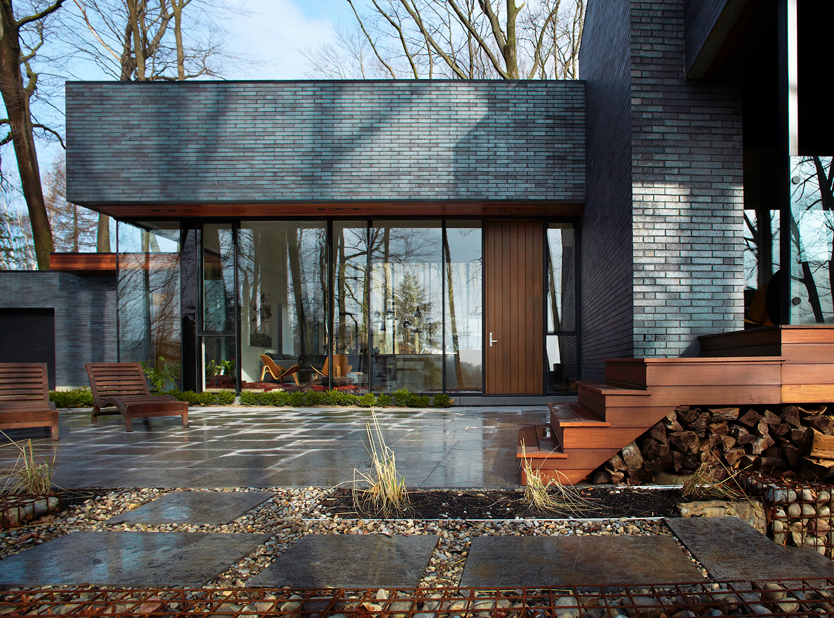


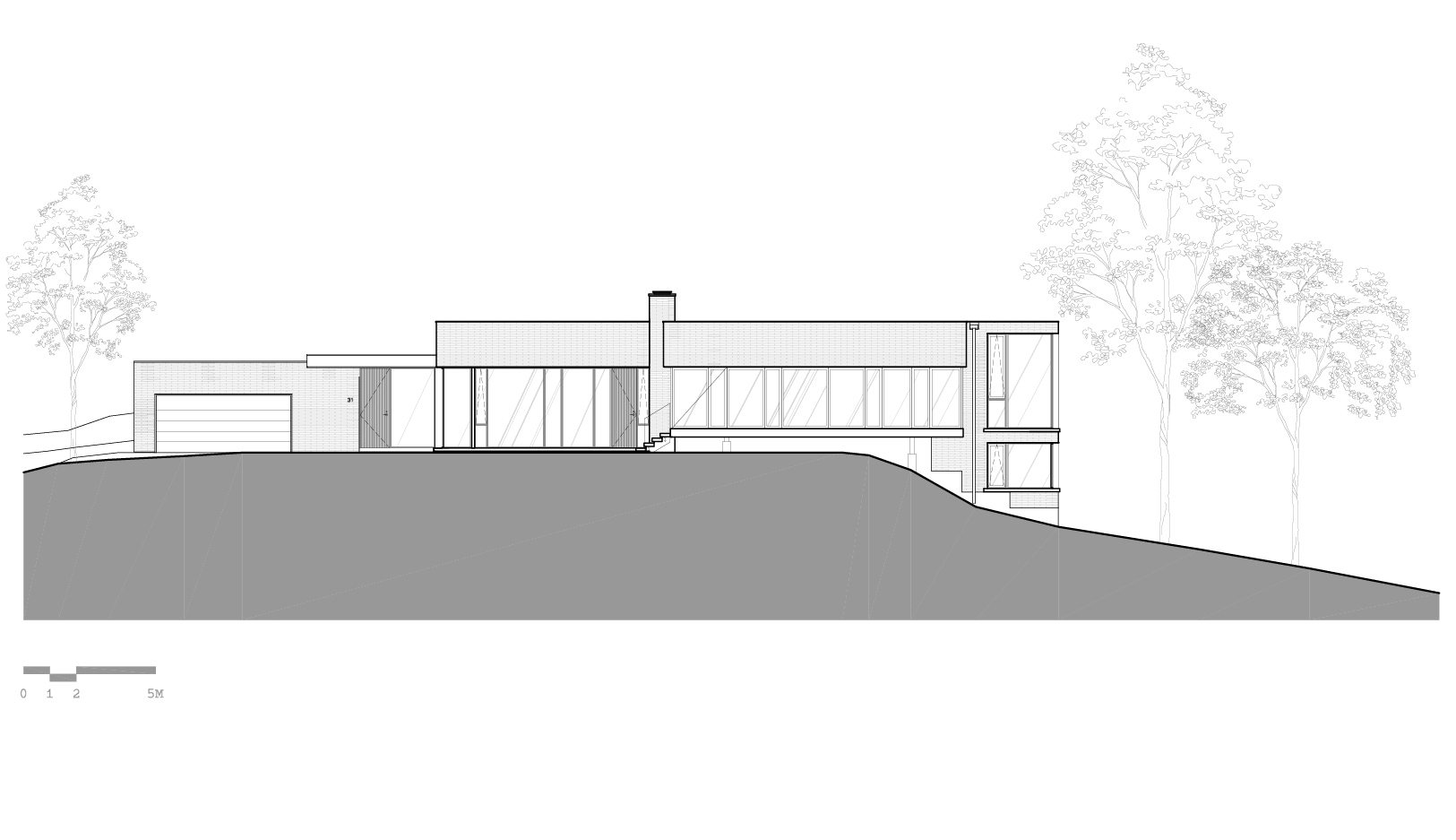
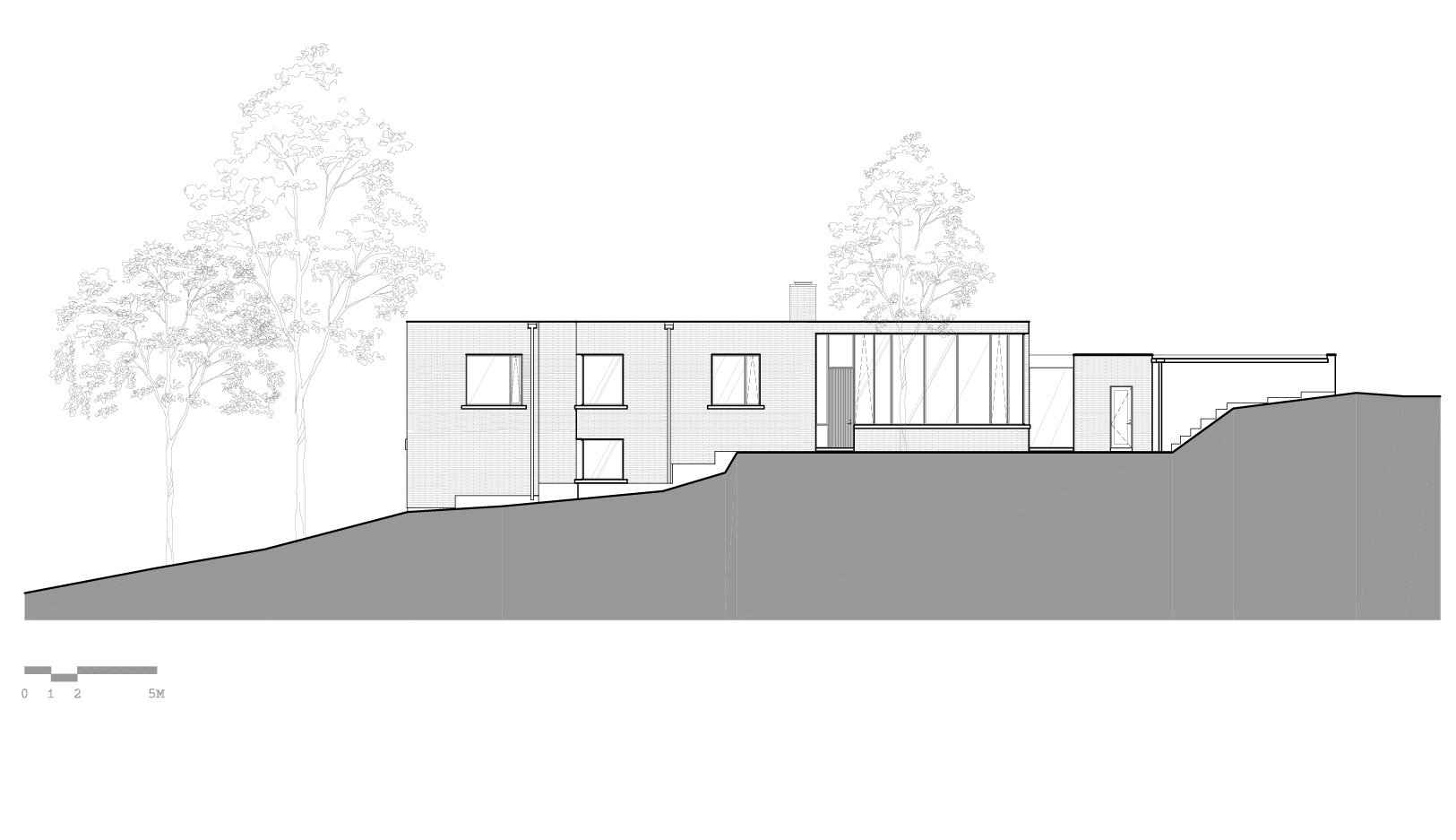

The Fallsview Residence is situated between Tew’s Falls and Webster falls at the edge of the Niagara escarpment - a UNESCO World Biosphere Reserve. Its unique location exemplifies the beauty of the Ontario landscape, a feature that we wanted to take full advantage of.
The site encompasses a 250-foot stretch of privately-owned land on the brow of the escarpment. The main courtyard highlights the gorgeous view into the Spencer Gorge below.

The build had to comply with the most restricted land use in Ontario, as the site walls under both Municipal Hamilton Conservation Authority and Provincial Niagara Escarpment Commission protection zones. Our experience working in tight urban settings helped us navigate these restrictions to achieve a beautiful home.

The light-filled spaces are punctuated with the owners' impressive art collection. Objects collected from their travels through the Zagros mountain range, India, and Myanmar are showcased alongside a selection of modern Canadian art.
Looking back at the house from the Bruce Trail, the program of residence blurs with gallery and public building among the trees.

Featured in:
Wallpaper, A home of two halves: inside Setless Architecture's latest Canadian residence. March 17th, 2016
